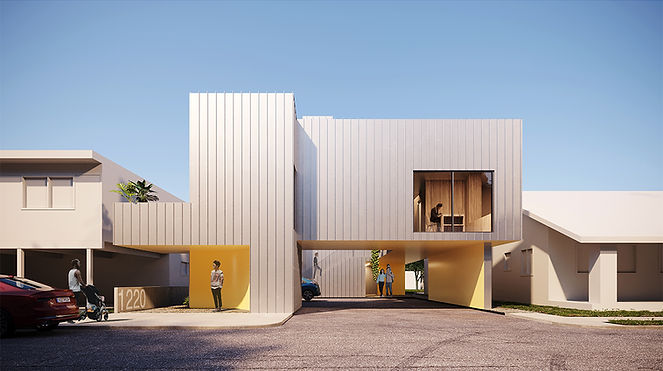
Living Void
Low Rise Competition - A design for multi-unit housing in Los Angeles
with Shane Neufeld (L/AND/A)
Today, multi-unit housing models still conform to an unquestioned set of practices. Building widths are made wide enough to fit a double or single loaded corridor, but not so wide that residents would be too far from a window. And with efficiency as a driving force, housing design remains predictable and repetitive. This approach results in typologies that impose limitations and oversimplify the complexities of private and public life.
Living Void breaks free from restrictive conventions, offering new possibilities uncommon in typical multi-family housing. First, the project achieves density and privacy without creating confined spaces cut-off from its surroundings. Distinctly porous, with a direct connection to the street and integrated outdoor space for all units, residents live in an urban oasis. Second, the project prioritizes movement while encouraging human interaction. The relationship between the street, path, and stairs form an open network that allows for choice between multiple routes and fosters social encounters. Lastly, Living Void displays both variety and agility. With a robust repertoire of living environments, the project responds to and amplifies the diversity of its inhabitants.


